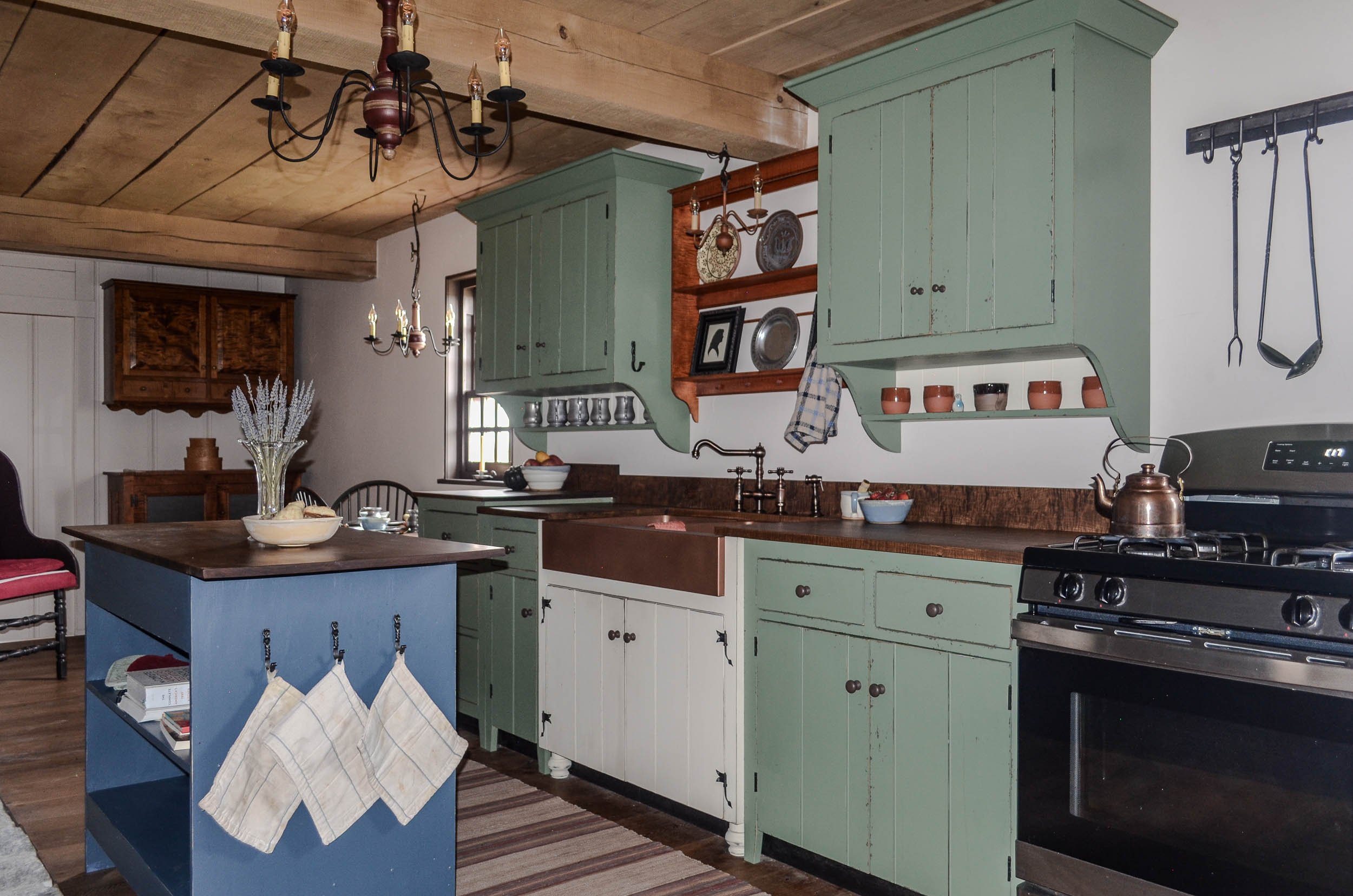
Colonial Kitchen Design for a Reproduction Saltbox Home in Kentucky
Inspired by the 1700s David Ogden House in Connecticut
At Period Designs Company, we specialize in building historically inspired kitchens that combine 18th-century design with 21st-century function. This custom colonial kitchen, located in a new reproduction Saltbox home on a ridge in rural Kentucky, is a faithful tribute to the David Ogden House (c. 1700s) in Fairfield, Connecticut
A New Home with 1700s Roots
Homeowners Ken and Laurie approached us with a passion for New England colonial architecture, influenced by iconic homes like the Daggett Farmhouse at Greenfield Village. Their goal: create a new-old home that looks like it’s stood for over two centuries.
They achieved it through years of research, expert collaboration, and a commitment to authentic materials and period-accurate craftsmanship
A Colonial Kitchen with Period Functionality
The kitchen is located in the narrow lean-to section at the back of the home, adjacent to the summer hearth—just as it would have been in the early 1700s.
Custom-designed in partnership with Ohio cabinetmaker Jeremy Emerson, the kitchen features:
A hand-built beehive oven for traditional colonial baking
Hearth cooking area for open-fire meals
Seamless integration of a modern range in a concealed layout
A space-saving design that mirrors 18th-century kitchen flow
All cabinetry was handcrafted using historically accurate joinery, finishes, and hardware—making it fully functional while staying true to colonial aesthetics.
Authentic Materials & Period Craftsmanship
Construction focused on using local, historically appropriate materials:
Twin colonial fireplaces (summer and winter), built from hand-selected Kentucky blue limestone
Stonework executed by a master mason, with daily input from the homeowner
Timber framing and traditional construction methods throughout the home
These details create a foundation that doesn’t just imitate the past—it feels like it came from it.
Interior Details That Capture the 18th Century
Step inside, and you’re transported back in time. Key features of the home’s colonial interiors include:
Wide quarter-sawn oak floors, hand face-nailed
Massive stone fireplaces with working beehive oven
Gunstock corner posts, turning staircases, and low doorways
Vertical wood paneling, exposed oak beams, and board-and-batten doors
Authentic hand-wrought iron hardware throughout
Despite its historical look and feel, the home is equipped with a modern, low-maintenance structure built for energy efficiency, durability, and year-round comfort.
❝ “When Was This House Built?” ❞
Visitors often assume the house is a restored 18th-century original—until they find out it’s a brand-new build. That kind of authenticity is possible only when clients, craftsmen, and designers work together with a shared passion for early American history
Let’s Build Your Historic Dream Kitchen
Whether you're restoring a farmhouse or building your own new-old home, Period Designs Company brings early American design and craftsmanship into today’s world. We offer:
Custom colonial cabinetry
Beehive oven and hearth design
Full historic kitchen design services
Architectural consultation for 18th- and 19th-century homes
📞 Call Us: 937-515-8694
📧 Email: Sales@perioddesignscompany.com
🌐 Contact Page: Visit Here
Explore More Colonial & Period-Inspired Projects
[View Our Portfolio] | [Read Client Testimonials] | [Schedule a Consultation}







